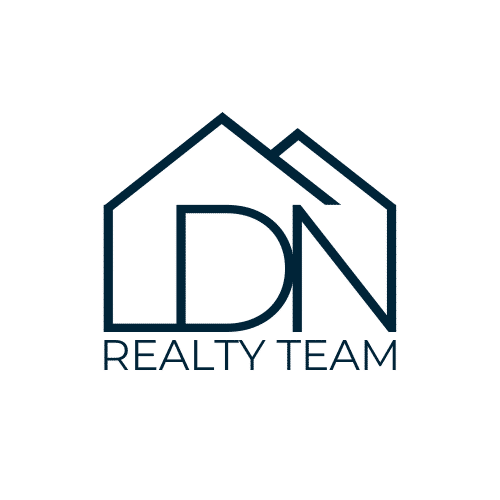133 Somerset Road
$969,900




Description
Welcome to your dream home in Byron! Nestled in one of London's most sought-after neighborhoods, this beautifully updated 4-bedroom, 3+1-bathroom home is the perfect blend of modern upgrades and original charm. With over $55,000 in recent enhancements including $11,000 in premium pool upgrades, this move-in-ready home is an entertainer's paradise.The private backyard oasis features a saltwater inground pool, complete with a new Hayward pump, Raypak gas heater, and Polaris robotic cleaner with iQ app control. Unwind in the hot tub, or enjoy the lovingly maintained gardens that provide a picturesque setting for relaxation and outdoor gatherings. Inside, the main floor offers an open and light filled foyer with hardwood floors flowing throughout the dining and living areas. The oversized family room, complete with fireplace, wet bar, and new hardwood flooring offers a great area for recreation and relaxation. The spacious kitchen opens to a generous dinette area with direct access to the backyard, making indoor-outdoor living effortless.The second floor offers ample space for a growing family, boasting 4 generous bedrooms, 2 full bathrooms (including a renovated ensuite in the master bedroom), and newly installed hardwood flooring. Additional upgrades include a Lennox Elite furnace and AC units, an LG washer, dryer, and fridge, a KitchenAid dishwasher, smart switches, new light fixtures throughout, a Ring doorbell with a security system, an ultra-quiet garage door opener with MyQ app control, and gas line connections to the pool heater, BBQ and kitchen. Located close to top-rated schools and parks, shopping, restaurants, hiking trails and Boler Mountain, this home truly has it all. Book your showing today!
Overview
-
ID: X12056423
-
City: London South
-
Community: South K
-
Property Type: Residential
-
Building Type: Detached
-
Style: 2-Storey
-
Bedrooms: 4
-
Bathrooms: 4
-
Garages: 2
-
Garage Type: Attached
-
Parking: 4
-
Lot Size: 50.12 X 108.42 Ft.
-
Taxes: $6607 (2025)
-
A/C: Central Air
-
Heat Type: Forced Air
-
Kitchens: 1
-
Basement: Partially Finished
-
Pool: Inground
Amenities and features
- Pool
Location
Nearby Schools
Source: Ontario school information and student demographics - grade 3 and 6 EQAO student achievements for reading, writing and mathematics, grade 9 EQAO academic and applied student achievements, grade 10 OSSLT student achievement | Open Government Licence - Ontario
For further information and school ranking visit Fraser Institution and EQAO.
| Green | Yellow | Orange | Red | |
| Average student achievements (out of 100%) | 100-76 | 75-60 | 60-40 | 40-0 |
Transaction History
| List Date | Transaction | List Price | Sold/Leased Price | DOM | Status | Transaction Date |
|---|
Mortgage Calculator
All information displayed is believed to be accurate but is not guaranteed and should be independently verified. No warranties or representations are made of any kind.
Data is provided courtesy of Toronto Real Estate Boards

Disclaimer: The property is not necessarily in the boundary of the schools shown above. This map indicates the closest primary and secondary schools that have been rated by the Fraser Institute. There may be other, closer schools available that are not rated by the Fraser Institute, or the property can be in the boundary of farther schools that are not shown on this map. This tool is designed to provide the viewer an overview of the ratings of nearby public schools, and does not suggest association to school boundaries. To view all schools and boundaries please visit the respective district school board’s website.









































